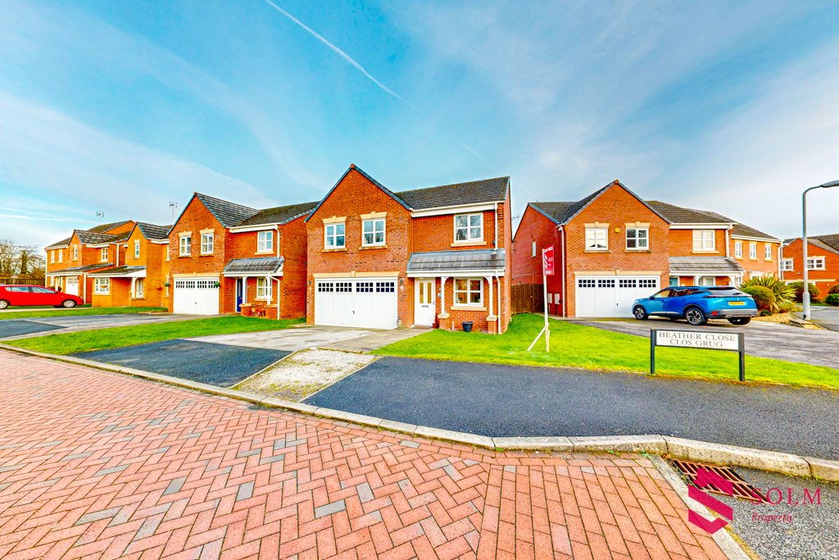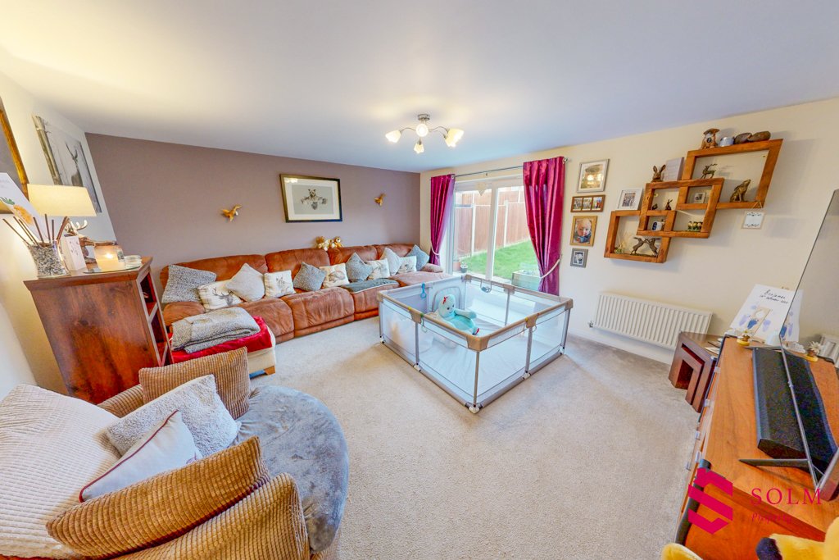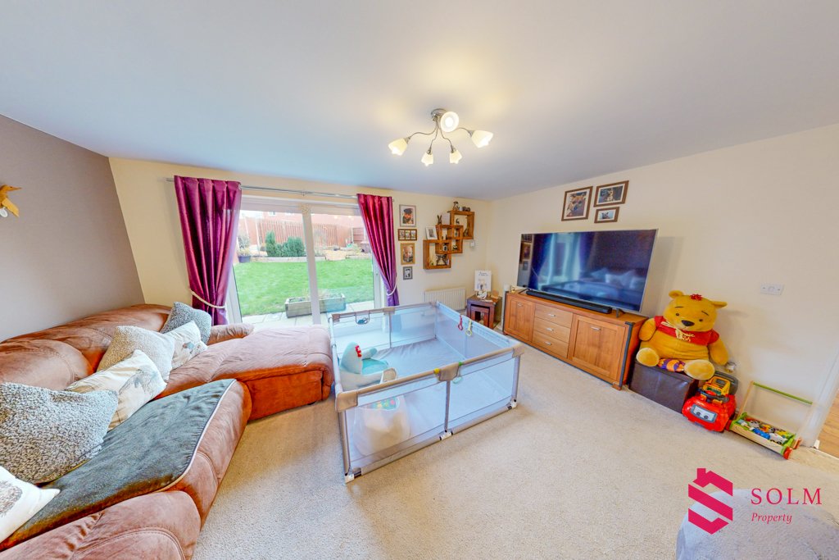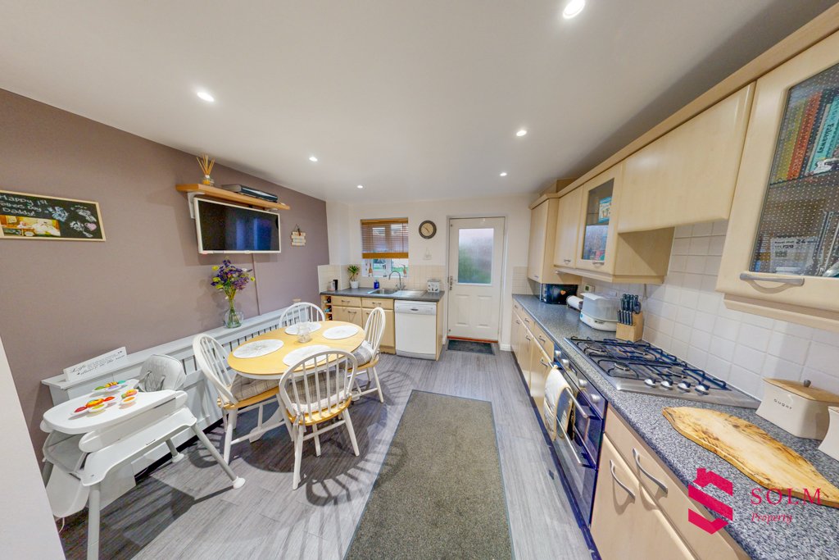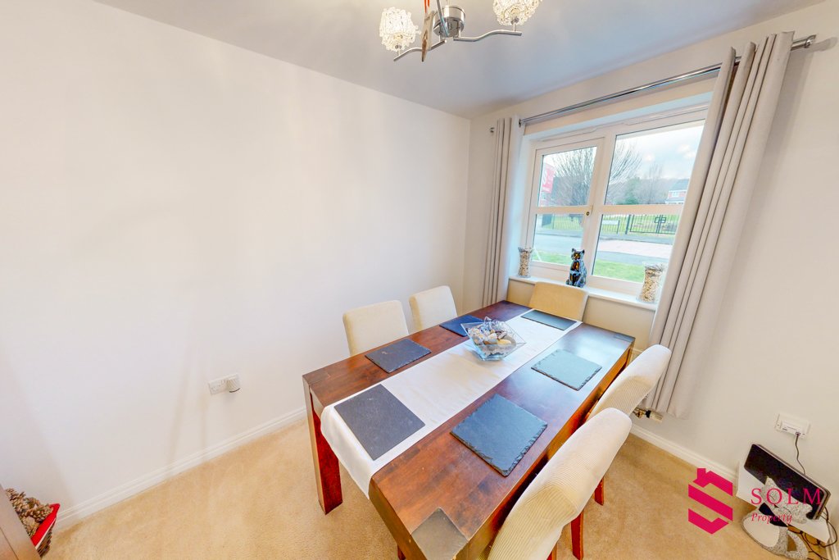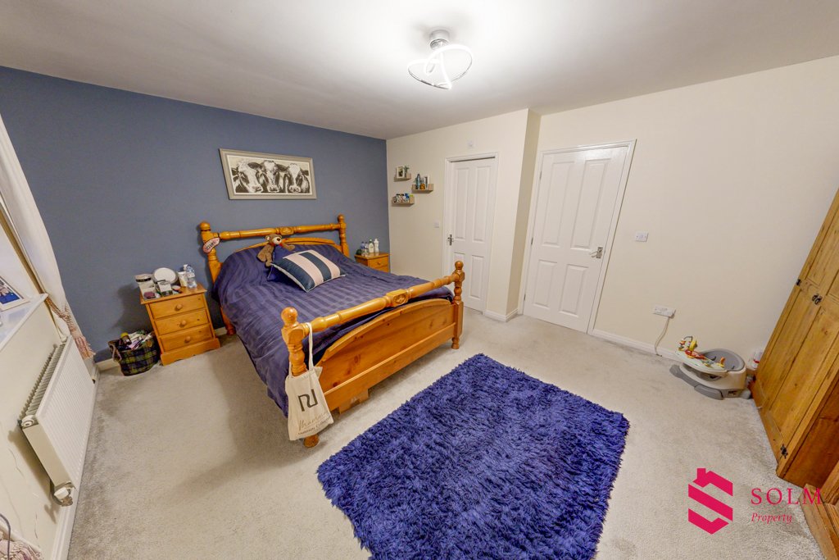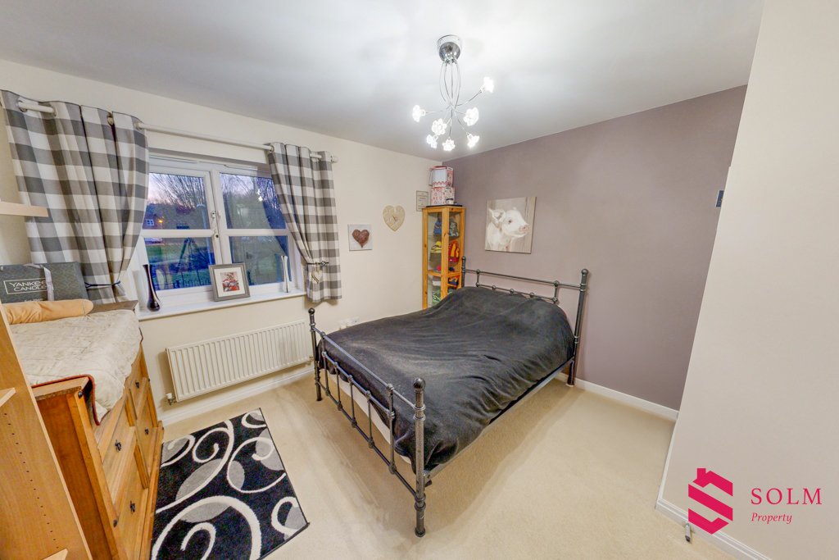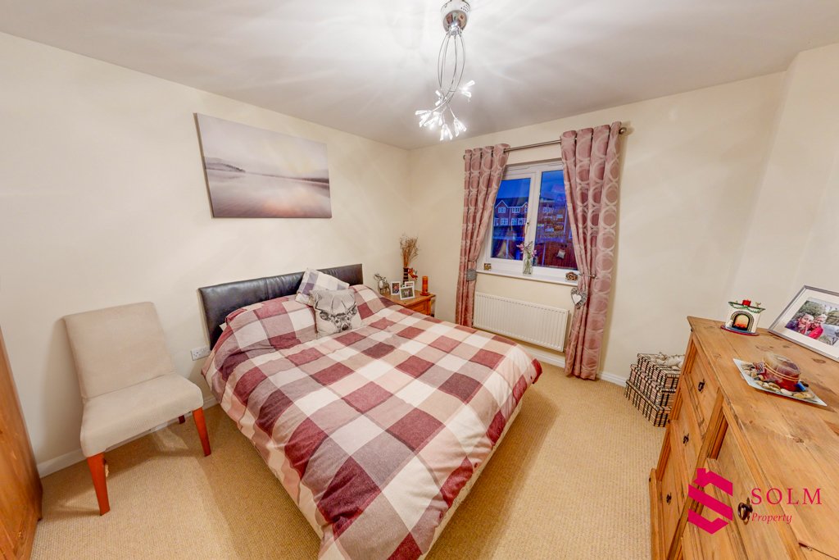2 Heather Close, £295,000
Experience the full virtual tour of this property by clicking the link.
This beautifully presented four-bedroom detached home is set in a highly desirable residential area, offering generous living space, modern comforts, and a well-designed layout perfect for families.
Ground Floor
Step into the welcoming entrance hall, where stylish wood-effect flooring creates a warm and inviting atmosphere. From here, you'll find:
Lounge - A bright and spacious living area featuring sliding patio doors that open onto the garden, filling the room with natural light. A front-facing window and radiator complete the space.
Dining Room - A versatile room with a front-facing window and radiator, ideal for formal dining, a playroom, or a home office.
Kitchen - A well-appointed kitchen with an excellent range of wall, base, and drawer units, offering ample worktop space. Integrated appliances include an oven, gas hob, and fridge freezer, with space for a dishwasher. A stainless steel sink, splashback tiling, and under-cabinet lighting enhance both functionality and style. A rear-facing window offers lovely garden views, while a side door provides direct outdoor access. There's also space for a dining table.
Cloakroom - Conveniently located off the entrance hall, featuring a low-level WC, pedestal wash hand basin, partial tiling, a radiator, and a side window for natural light.
First Floor
Upstairs, the landing provides access to a loft (partly boarded for storage) and houses both a storage cupboard and an airing cupboard. The four well-proportioned double bedrooms include:
Bedroom One (15'5" x 15'3" / 4.70m x 4.65m) - A bright and spacious principal bedroom with dual aspect windows and a radiator, leading to:
En-Suite - Featuring a shower cubicle with an electric shower, low-level WC, pedestal wash hand basin, partial wall tiling, and a side window for ventilation.
Bedroom Two - A generously sized double bedroom with a rear-facing window and radiator.
Bedroom Three - Another spacious double bedroom with views over the rear garden and a radiator.
Bedroom Four - A good-sized double bedroom with a front-facing window and radiator.
Family Bathroom - A modern suite comprising a panel-enclosed bath, separate shower cubicle with an electric shower, pedestal wash hand basin, low-level WC, tiled flooring, and an obscured rear window for privacy.
External Features
Double Garage - Equipped with an up-and-over door, power, and lighting, plus additional storage and a utility area.
Front Garden & Driveway - A well-maintained lawn and a spacious driveway leading to the garage, offering ample off-road parking.
Rear Garden - A private and enclosed outdoor space, featuring a raised patio area, gravel sections, and a neatly maintained lawn-perfect for relaxation and entertaining.
This exceptional home offers space, style, and modern living in a prime location. Viewing is highly recommended to fully appreciate all it has to offer.
