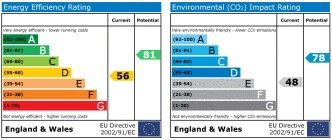52 Sealand Road, £260,000
Experience the full virtual tour of this property by clicking the link.
Elegant City Living with Charming Period Details. This two-bedroom Victorian home is bathed in natural light and offers surprisingly generous space. Conveniently located near popular amenities such as well-regarded schools, shops, Chester Racecourse, and the historic city centre of Chester, all just a short walk away. Blending contemporary style with period features, this property is a true 'must see.'
The ground floor boasts a spacious hallway, a lounge with stunning herringbone wood flooring and a period bay window, a dining room also with herringbone wood flooring and a fireplace, and a kitchen with integrated appliances and an understairs pantry. The rear of the property features a sizable garden and a brick-built outbuilding, which includes the original outside WC. The large garden offers ample opportunities for kitchen extensions.
Upstairs, you'll find two spacious bedrooms, each with original Art Nouveau cast iron fireplaces, and a family bathroom with a separate WC. The front of the property has a small garden, with parking available at the rear.
Entrance Hall
The front entrance door with glazed panels opens into the hallway, featuring decorative tiled flooring and a tall contemporary radiator. A staircase rises to the first floor, with doors leading to the lounge and dining room.
Lounge
15' 10" x 11' 7" max (4.83m x 3.53m max)
Featuring a bay window to the front elevation, a fireplace with a coal-effect gas fire, hearth, surround, and mantelpiece, along with herringbone flooring.
Dining Room
13' x 11' 8" max (3.96m x 3.56m max)
Featuring a window to the rear elevation, a fireplace with gas fire, hearth, surround, and mantelpiece, a tall contemporary radiator, and herringbone flooring.
Kitchen
8' 10" x 17' 2" max (2.69m x 5.23m max)
Equipped with a range of wall, base, and drawer units with complementary work surfaces, a stainless-steel sink and drainer with mixer tap and tiled splashback, an integrated electric hob, cooker, and dishwasher, a cooker hood, and an understairs pantry. Additionally, there is a window to the side elevation, access to the utility room, and a part-glazed door leading out to the rear garden.
Utility Room
5' x 3' 11" max (1.52m x 1.19m max)
Featuring a window to the side elevation and laminate flooring. Plumbing for washing machine.
First Floor Landing
Stairs rising from the ground floor lead to the first floor landing, which features a loft hatch, carpet flooring, and doors to both bedrooms, the bathroom, and a separate WC.
Bedroom One
12' 10" x 15' 2" max (3.91m x 4.62m max)
Featuring a window to the front elevation, an original cast iron fireplace set in an Art Nouveau tiled hearth, and carpet flooring.
Bedroom Two
13' 6" x 9' 5" max (4.11m x 2.87m max)
Featuring a window to the rear elevation, an original cast iron fireplace set in an Art Nouveau tiled hearth, and carpet flooring.
Bathroom
Featuring a corner bath with jets and a shower above, a pedestal wash basin with tiled splashback, and complementary part-tiled walls. The room also includes an extractor fan, spotlights in the ceiling, solid wood flooring, a radiator, and a window to the rear elevation.
WC
Featuring a low-level WC, a pedestal wash basin, solid wood flooring, a ladder-style radiator/towel rail, and a window to the side elevation.
Outside
Front
The front garden is laid to lawn with mature trees and shrubs, enclosed by low brick walling. A decorative metal gate opens onto a tarmacadam pathway leading to the part-glazed front door with a decorative tiled doorstep.
Rear
The private rear garden is enclosed by brick walling and features paved and gravelled areas, providing space for a table and chairs. It includes a brick-built outbuilding offering ample storage, an outdoor WC, and a wooden gate at the rear end of the garden, providing access to the parking area.















