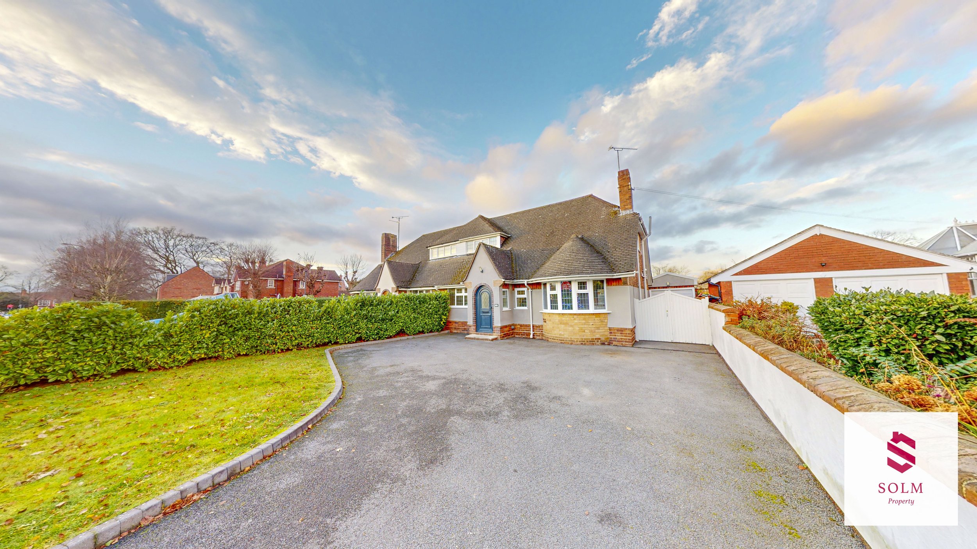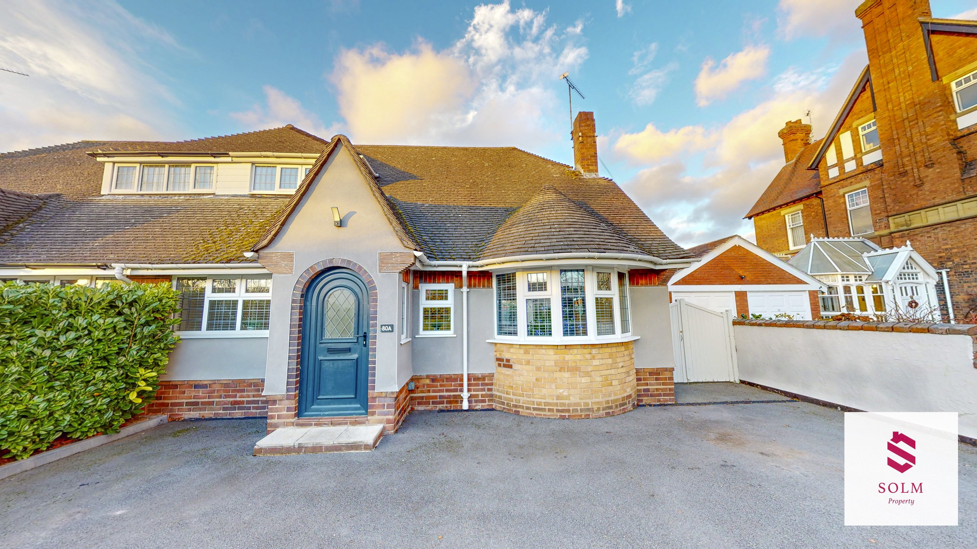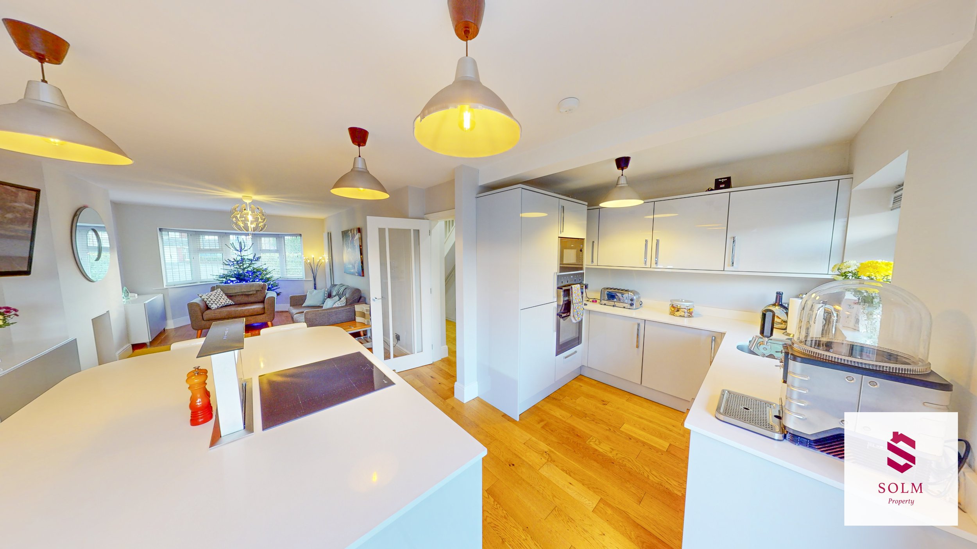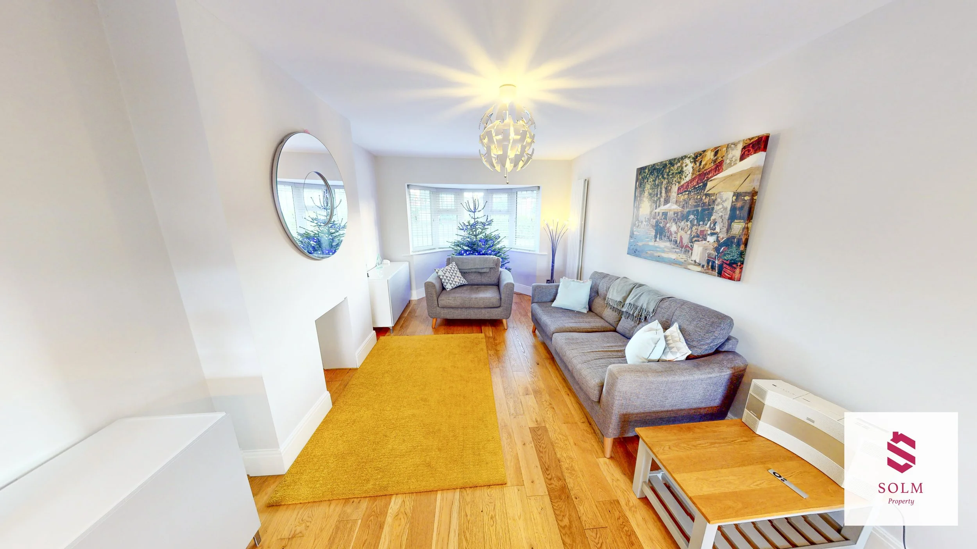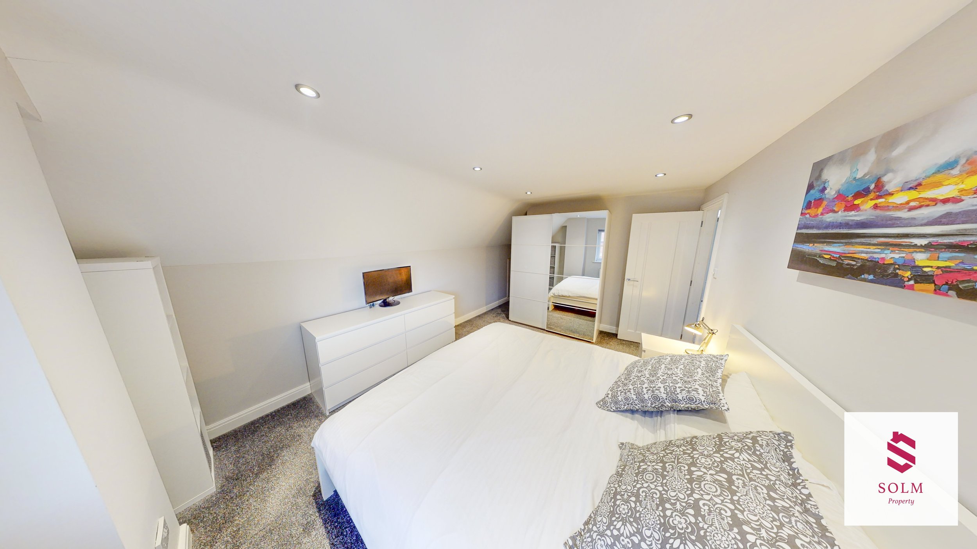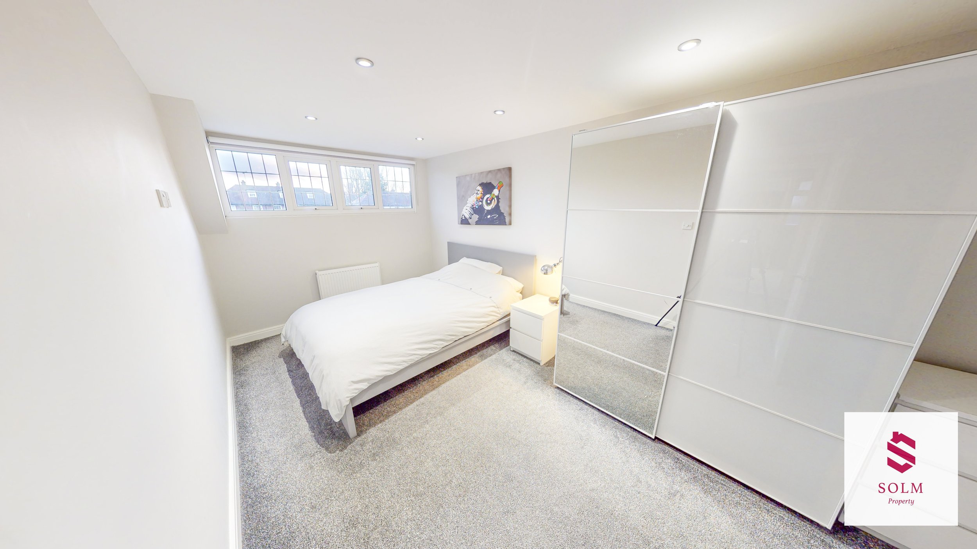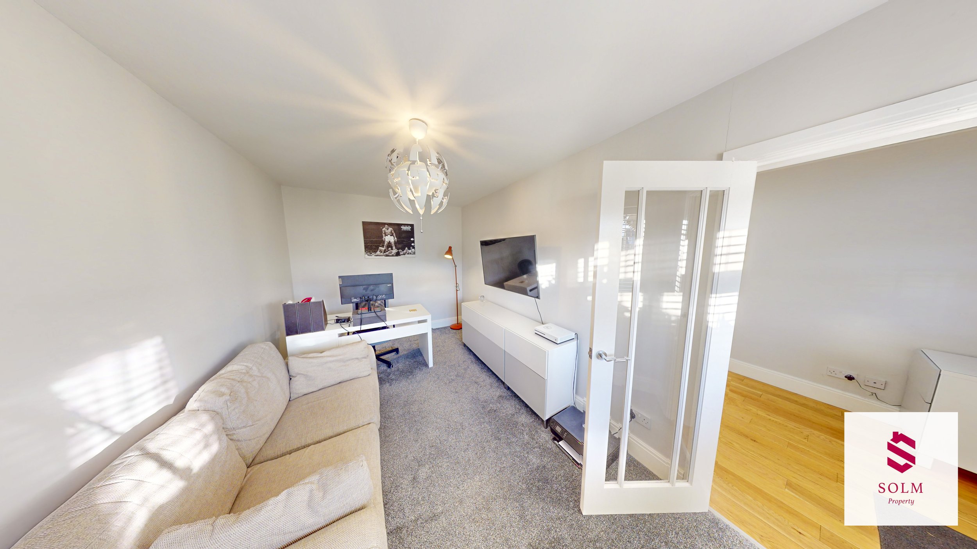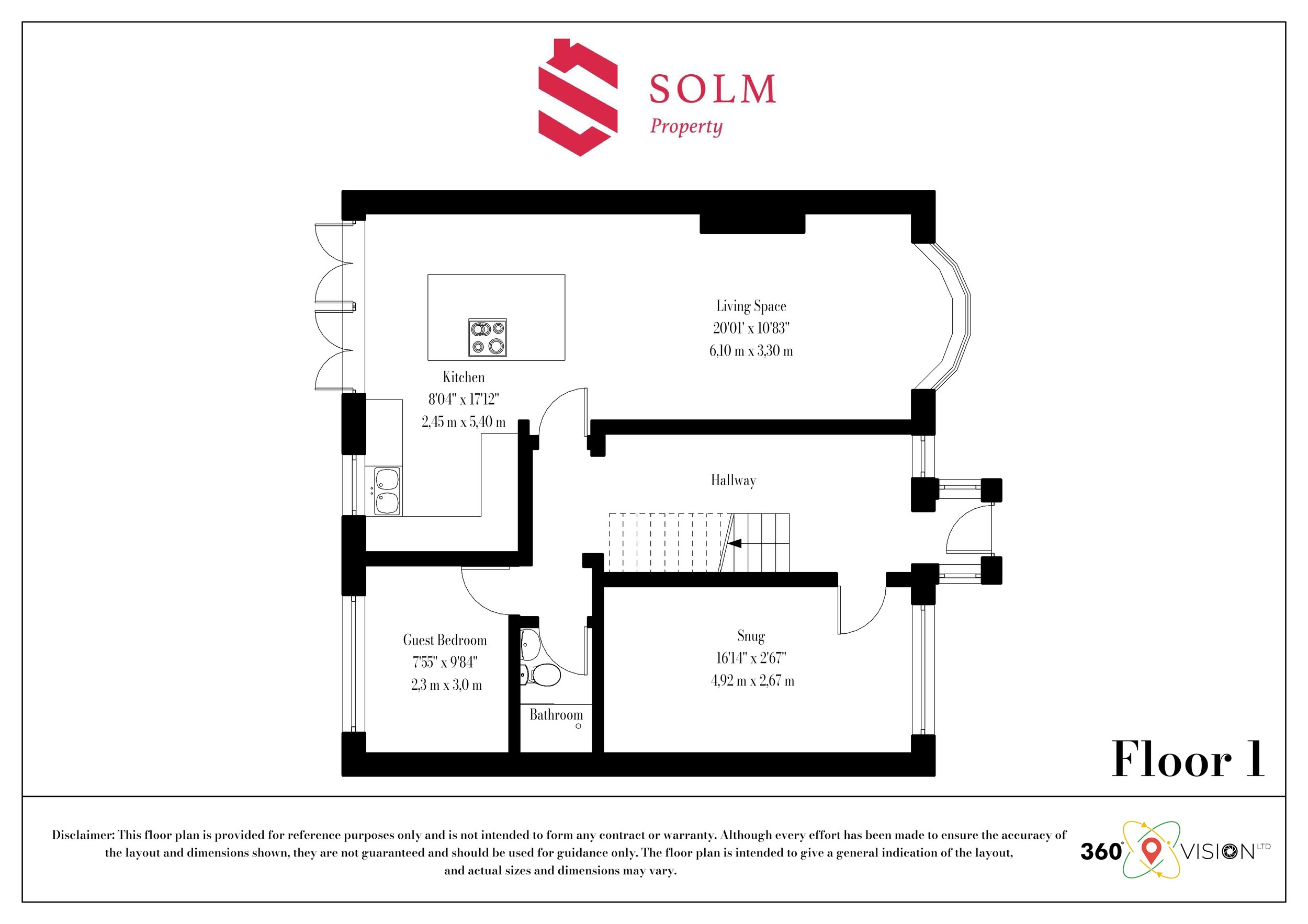80A Hough Green £455,000 (offers over)
Experience the full virtual tour of this property by clicking the link.
Nestled along one of Chester's highly sought-after roads, this exquisite semi-detached property has undergone a comprehensive modernisation, showcasing impeccable standards both internally and externally. Boasting UPVC double glazing and gas central heating, the property features an entrance porch leading to a welcoming reception hall. The ground floor encompasses bedrooms, a shower room, and a spacious L-shaped open-plan kitchen/dining/living area fitted with contemporary kitchen units and an engineered oak floor. The first floor hosts two generously sized bedrooms and a stylish four-piece bathroom.
External Front - Accessible through double timber gates, the property opens up to a generously proportioned front garden with a parking area. Continuing further is an extended garden with hedging and double timber gates leading to the detached garage.
Entrance Hall - Accessed through a UPVC double-glazed front door, the entrance leads to a porch with windows on either side and engineered oak flooring. Transitioning into the reception hall, you'll find a spacious and inviting area with stairs rising to the first floor, fitted storage cupboards, recessed downlights, a radiator, and internal doors to the open-plan kitchen, dining, and sitting room, two ground floor bedrooms, and a shower room.
Ground Floor Bedroom - 4.57m'1.52m"×2.44m'1.52m" (15'5"×8'5") - Featuring a front-facing window and a radiator, with provision for a wall-mounted television.
Ground Floor Bedroom Two - 2.74m'1.52m" by 2.13m'0.61m" (9'5" by 7'2") - With rear-facing windows, a radiator, and recessed downlights along one wall.
Shower Room - A contemporary suite comprising a double shower enclosure, dual-head thermostatic shower, extractor fan, dual flush low-level WC, washbasin with mixer tap and vanity unit, chrome heated towel rail, partially tiled walls, and recessed downlights.
Living/Kitchen/Dining Room - 9.14m'2.44m"×5.18m'0.61m" (30'8"×17'2") - A striking L-shaped room with gloss wall base and drawer units, a matching island unit, quartz work surfaces, and integrated appliances. Engineered oak flooring, contemporary vertical radiators, a bay window facing the front, rear window, and bifold doors opening to the rear garden and decked patio area.
Bathroom - 3.35m'1.22m"×1.83m'1.83m" (11'4"×6'6") - A modern bathroom suite featuring a standalone bath, mixer tap with handheld shower extension, double shower enclosure, dual head thermostatic shower, dual flush low-level WC, washbasin with mixer tap and vanity unit, medicine cabinet with mirror, chrome heated towel rail, partially tiled walls, ceramic tile floor, and recessed downlights.
First Floor Bedroom One - 5.49m'1.52m"×2.44m'1.52m" (18'5"×8'5") - With a high-level front window, recessed downlights, and a radiator.
First Floor Bedroom Two - 4.27m'1.52m" by 3.05m'1.22m" (14'5" by 10'4") - Featuring windows to the side, a radiator, and recessed downlights.
Rear Garden - Accessed through double timber gates leading to a detached garage with power and light. The garden includes a decked patio area, raised shrub beds, a brick store/outbuilding, external water and power supply, and recessed downlights.



